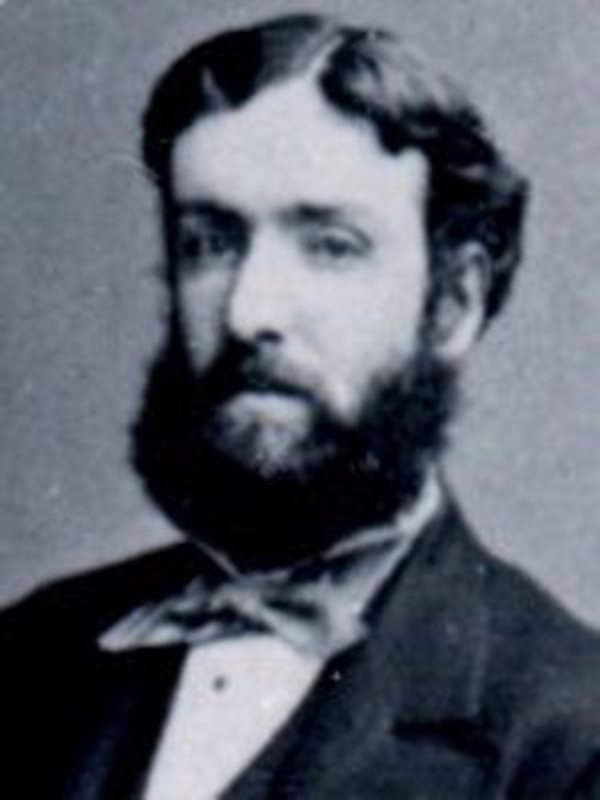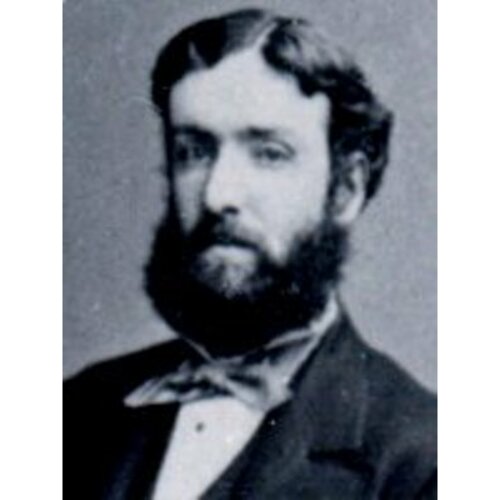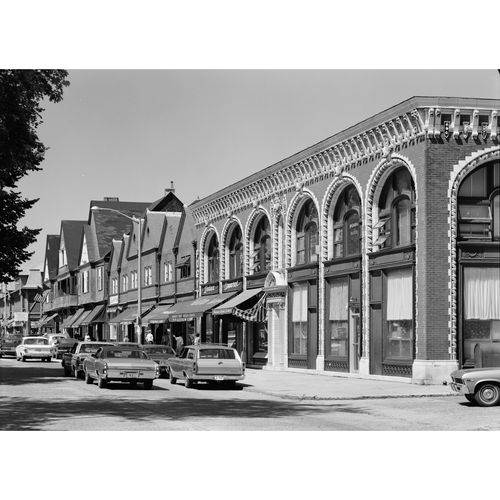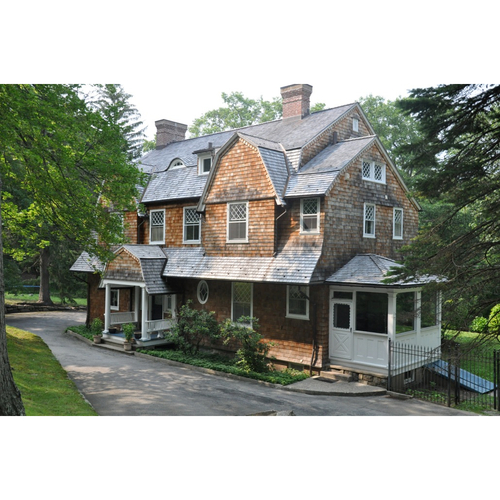
Source: Courtesy of Wikimedia Commons
PRICE, BRUCE, architect; b. 12 Dec. 1845 in Cumberland, Md, son of William Price and Marion Bruce; m. 1871 Josephine Lee, of Wilkes-Barre, Pa, and they had two children, one of whom, Emily, became a well-known authority on etiquette under the name of Emily Post; d. 29 May 1903 in Paris, where he had gone for a rest.
Bruce Price grew up in Baltimore, Md, to which his family had moved when he was about seven years old. After working from 1864 to 1868 as a draftsman for the Baltimore architects Niernsée and Neilson, he founded his own company there in partnership with Ephraim Baldwin. They were the creators of the neo-Gothic Lee Memorial Chapel on the campus of Washington and Lee University in Lexington, Va, designed in 1871. Shortly afterwards Price moved to Wilkes-Barre, where he built several houses and a few small commercial buildings. In 1877 he left for New York. He continued to design houses, but made his mark at first building villas and resort hotels along the Atlantic coast from New Jersey to Maine. These works, which were reported regularly in architectural magazines, earned Price a reputation that was already well established by the mid 1880s, when he undertook what was to be his most original achievement, Tuxedo Park. For this residential complex some 35 miles from New York, he designed about a dozen houses, including some of the most innovative examples of the Shingle style. Price had been commissioned to do the complex by Pierre Lorillard, who owned a railway line and other business ventures. Through his contacts with Lorillard he established strong and profitable connections with the railway barons. He designed coaches for the Pennsylvania Railroad and for the Boston and Albany Railroad in 1885 and in 1892 built Elizabeth Station in New Jersey.
Price became associated with the Canadian Pacific Railway in 1886, making a connection that would take him to Montreal, Banff (Alta), and Quebec. In November 1885 the company had completed construction of Canada’s first transcontinental railway, and it wanted to make improvements in the infrastructure to meet the needs of travellers. Price was therefore engaged to build Windsor Station in Montreal. From the outset he encountered difficulties, about which he would later complain. Having submitted four proposals, he still had to make changes to the last one while the building was under construction. The first two plans called for brick and the last two for stone. The crowning touches were to be a very high roof with dormer windows and an impressive tower, all designed to create a picturesque silhouette. The distinguishing feature of Windsor Station is its rugged appearance. The rusticated arrangement of the gray stone, in true Montreal tradition, contributes to this impression of strength, as do such Romanesque-inspired forms as the great arches rising three storeys high. Price was dissatisfied with the result, however, feeling that it lacked character. Windsor Station by no means suffers in that regard, but it no doubt had a character different from what the architect had in mind. For him, even at that time, character meant being picturesque. With its low roof, plain forms, and small square tower stripped of the lantern he had designed for its summit, the building in the end resembled some of the works created by his major competitors, George Browne Post and especially Henry Hobson Richardson. Construction began in June 1887 and the station was officially opened on 1 Feb. 1889. The following year Price drafted the plans for the home of James Ross* on Rue Peel in Montreal.
The Banff Springs Hotel, which was commissioned by the CPR shortly after Windsor Station and opened in 1888, was the first of Price’s Canadian buildings to be completed. Although done in wood, the first hotel in Banff was not small. Constructed on an H-shaped ground plan, its five storeys could accommodate 280 guests. Its most distinctive feature was the presence of deep galleries jutting out from the wings at each storey, which provided ample space for viewing the splendid panorama of the Rockies. The high roofs, the dormer windows, and in particular the little turrets at the corners of the wings show that the architect wanted the guests to feel they had escaped into a castle. The building would be demolished in 1925, since in 1912 another American architect, Walter S. Painter, had begun to replace it with the much more impressive hotel that still stands there.
It was undoubtedly Price’s next hotel, the Château Frontenac, that brought the Château style into fashion. William Cornelius Van Horne*, the president of the CPR, wanted to make it the most talked-about hotel on the North American continent. For his part Price declared it was the nature of the site that led him to a picturesque concept. The variations in ground levels inspired the horseshoe-shaped plan, consisting of five wings, each treated in a different way. Price took pains to create a progression towards Dufferin Terrace, where the hotel rears its imposing mass at the top of the heights. The wing turned towards them is the tallest and most ornate, and the progression culminates in the massive round tower closest to the cliff. As a result of work carried out between 1920 and 1924 by Montreal architects Edward* and William Sutherland Maxwell, this tower still stands at the end of the long ground-floor axis running from the foyer. Visitors on reaching the tower get a splendid view of the river, the south shore, and the mountains on the north shore. After Price had finished the two phases of his work, from 1892 to 1893 and from 1897 to 1899, Painter and the Maxwell brothers continued to accent the picturesque in their successive additions to this enormous building.
Van Horne called on Price again in 1895 to replace Dalhousie Station in Montreal. His building, which houses the station and the Hôtel Viger, has the same orange brick as the Château Frontenac and displays similar forms. Price reported, however, that because of its site the Montreal structure required a more austere treatment. Standing midway along the south side of Square Viger, its strictly symmetrical façade is entirely appropriate. Its symmetry also foreshadowed the tendency adopted later by the Château style, which had begun with the much freer treatment of the Château Frontenac. The long arcade on the ground floor, framed by the pavilions jutting out at either end, is reminiscent of the façade of Royal Victoria College in Montreal, which Price also began constructing in 1895. It has been suggested that this arrangement may have been inspired by the nearby Université Laval building. Given his concern for context, this is a plausible hypothesis. In any case the solution he chose is well suited for the entrance to a hotel and even more so for the entrance to a station. Completed in 1898, the station occupies the ground floor, while the hotel’s reception area, lounges, and dining-rooms are located on the second floor. The long arcade running the length of the façade, several steps up from the street, provides a transition between two public areas and offers an elegant shelter for waiting visitors or those who simply want to linger momentarily for a look at the square and city in which they have just arrived.
Throughout the 1890s Price received many commissions and his plans became increasingly ambitious. He had already done medium-sized commercial and residential structures in New York and Cincinnati, Ohio, but from 1890 he designed a number of skyscrapers for offices and hotels. The one he put up for the American Surety Company in New York (1894), the tallest skyscraper to that time, aroused tremendous interest. He also erected buildings on the campuses of Yale University in New Haven, Conn., McGill University in Montreal, and Barnard College in New York.
Near the end of his life, Price was an unsuccessful participant in several competitions for public buildings, such as the Minnesota capitol, the Baltimore auditorium and court-house, and the court-house in Wilkes-Barre. He did, however, create a number of monuments, including one in New York to commemorate his colleague Richard Morris Hunt, which was unveiled in 1898. Shortly before his death, Price was consulted about the construction of a prince’s palace in Japan.
Price enjoyed a renown that brought him many honours, as well as numerous responsibilities in organizations dedicated to the arts and to architecture. He chaired several committees in the American Institute of Architects and the Architectural League of New York. He was president of the latter from 1897 to 1899 and was also director of the Municipal Art Society in New York from 1901 to 1903. In 1900 he was awarded a bronze medal at the international exposition in Paris.
Like the other architects of his generation, Price was an eclectic. After distinguishing himself as a master of the Shingle style, he worked in other manners: Japanese, Georgian, neoclassical, neo-Romanesque, Italian Renaissance, and French Renaissance. He showed his particular penchant for the last in the Château Frontenac and Viger Station. Price was especially fond of the high roofs of the French châteaux, and he sometimes included this feature in his Georgian designs, for example in Georgian Court at Lakewood, N.J., built in 1897. He strove above all for richness and picturesque effects. The forms and multicoloured quality of his first buildings in Wilkes-Barre showed the influence of the English art critic John Ruskin. In his first houses he also included many projections and irregularities both in layouts and heights, so they would have a varied silhouette. Soon, however, the forms became more squat and the plans more symmetrical and compact, witness the houses in Tuxedo Park; yet Price retained his predilection for pronounced colours, textures, and reliefs. Windsor Station reveals that he was influenced by Richardson’s innovations.
Price did not construct as many public buildings as his contemporaries Richard Morris Hunt and the firm of Charles Follen McKim, William Rutherford Mead, and Stanford White, all of whom had studied at the prestigious École Nationale des Beaux-Arts in Paris, while he himself had no university education. He was less original than Richardson or Louis Henri Sullivan. Nevertheless Price’s contribution to architecture was far from negligible. In the residential field, his work linked the Shingle style and that of Frank Lloyd Wright. Like Wright, he designed the ground plan of the house on axes and emphasized the horizontal. He also extended the house by adding porches and verandas that accentuated its link with nature. He maintained that his first concern was to achieve an integration with nature, and for this reason he preferred to design his houses on the site where they would be built.
Price also provided new ideas for the design of skyscrapers in the early days of their construction. Not only had he by 1890 borrowed the form of the campanile on St Mark’s Square in Venice for this type of building, as many architects would do early in the 20th century, but he was the first to insist that all four façades had to be treated with equal care, and the first to erect such a building (for the American Surety Company). By regarding the skyscraper as a detached tower that had to be set on a site larger than the area of its ground plan, Price pioneered a concept that would not be reflected in zoning regulations until the early 1950s and would then transform the downtown areas of cities.
At a time when American influence was beginning to have a substantial effect on Canadian architecture, Price was among the first to accept commissions in Canada. He was one of the architects who erected the most buildings and it was his influence that proved the most enduring and distinctive. The leading practitioner of the Château mode, he is sometimes credited with having made it a national Canadian style.
Architectural Record (New York), “Great American architects ser.,” no.5 (June 1899), esp. Russell Sturgis, “The works of Bruce Price: a critique”: 1–63, and Barr Ferree, “A talk with Bruce Price”: 64–112. Lamia Doumato, Bruce Price, 1845–1903 (Monticello, Ill., [1984]). S. H. Graybill, “Bruce Price, American architect, 1845–1903”
Cite This Article
Claude Bergeron, “PRICE, BRUCE,” in Dictionary of Canadian Biography, vol. 13, University of Toronto/Université Laval, 2003–, accessed January 1, 2026, https://www.biographi.ca/en/bio/price_bruce_13E.html.
The citation above shows the format for footnotes and endnotes according to the Chicago manual of style (16th edition). Information to be used in other citation formats:
| Permalink: | https://www.biographi.ca/en/bio/price_bruce_13E.html |
| Author of Article: | Claude Bergeron |
| Title of Article: | PRICE, BRUCE |
| Publication Name: | Dictionary of Canadian Biography, vol. 13 |
| Publisher: | University of Toronto/Université Laval |
| Year of publication: | 1994 |
| Year of revision: | 1994 |
| Access Date: | January 1, 2026 |





