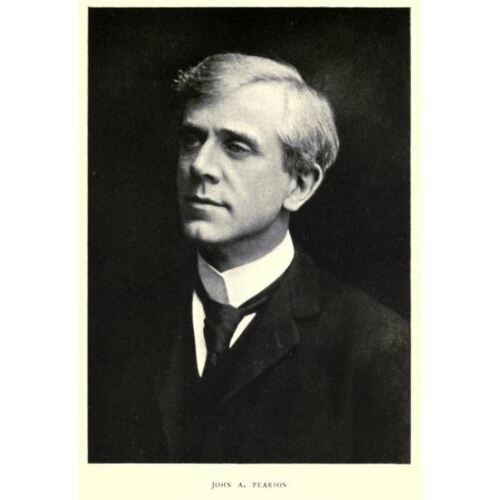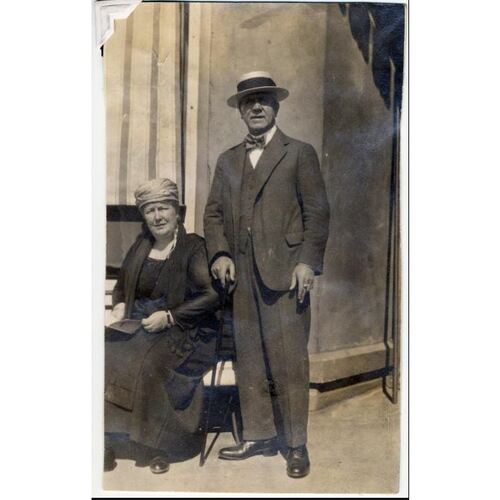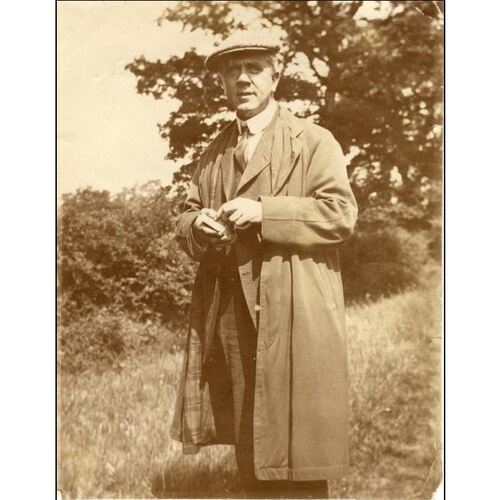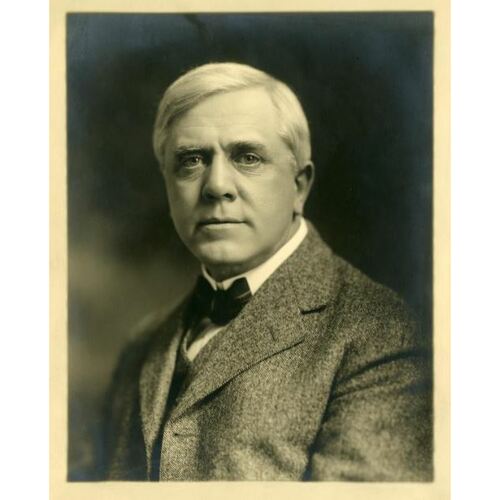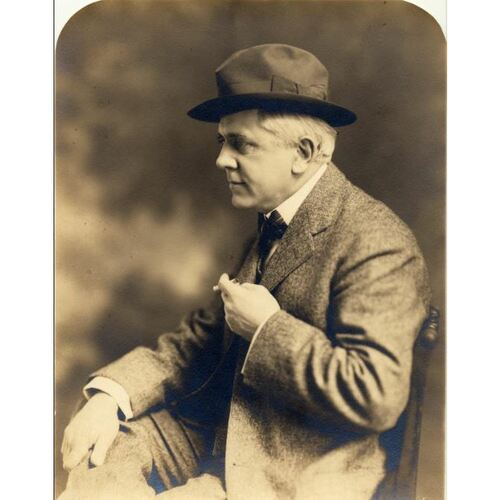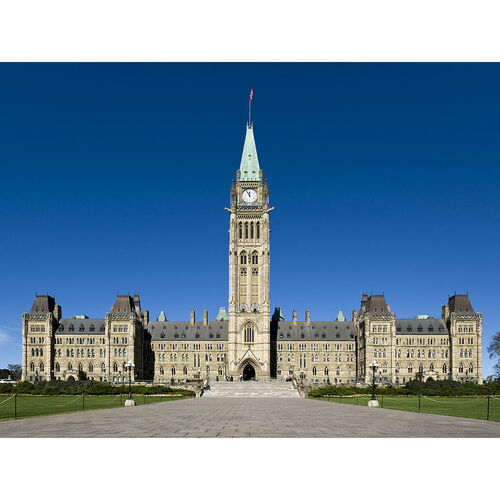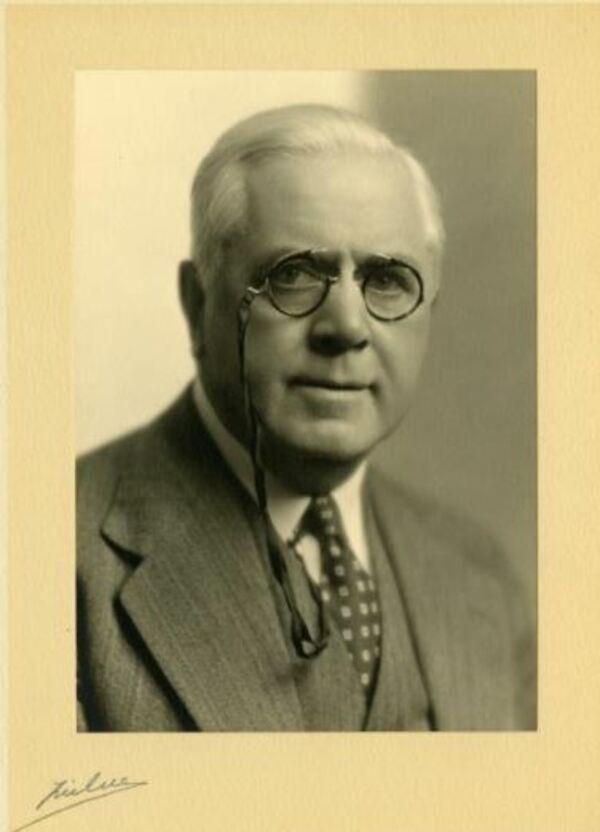
Source: Link
PEARSON, JOHN ANDREW, architect; b. 22 June 1867 in Chesterfield, England, son of John Pearson and Isabella Reekie; m. 14 June 1895 Agnes Elizabeth Prince Marshall (d. 1929) in St John’s, and they had three daughters; d. 11 June 1940 in Toronto and was buried there in Mount Pleasant Cemetery.
John Andrew Pearson is usually mentioned in the same breath as his long-time business partner, Frank Darling*. Their Toronto-based architectural firm, Darling and Pearson, which was noted for its designs of bank buildings across the country, was one of the foremost Canadian enterprises of its kind during the early 20th century. (A good part of its legacy stems from Pearson’s decision to keep the company’s name intact long after his partner’s death in 1923; the name of their associate Charles Barry Cleveland would be added in 1932.) Outside of his partnership with Darling, Pearson is known for collaborating with Jean-Omer Marchand to rebuild the centre block on Parliament Hill in Ottawa after the original structure was ruined in a 1916 fire.
Born of Scottish parents in Derbyshire, Pearson was drawn to the field of construction, perhaps because his father was a stonemason. Following the completion of his liberal studies at Wesley College in Sheffield, Pearson came to Toronto via New York in 1888. His architectural practice first evolved alongside that of Henry Sproatt, with whom he partnered in 1890. They soon joined forces with Darling and Samuel George Curry, whose firm had operated in Toronto since 1880. With Curry’s departure from the team, Darling, Sproatt and Pearson (1893–97) was created. After much of the commercial core of St John’s was destroyed in the great fire of July 1892, Pearson temporarily relocated there to seek new opportunities for the business. Within two years he had reportedly completed $1 million worth of work in the city. His sojourn in Newfoundland also had a happy effect on his personal life: he returned to Toronto in August 1895 accompanied by his new bride, Agnes Marshall, who was a native of St John’s.
Darling and Pearson’s oeuvre was dominated by its designs of head offices and branches for various banks, including the Dominion Bank, the Merchants’ Bank, the Metropolitan Bank, the Bank of Montreal, the Bank of Nova Scotia, the Standard Bank of Canada, and the Union Bank. The Canadian bank branch system allowed the firm to practise in every province; its most important early client was the Canadian Bank of Commerce, which relied heavily on Darling and Pearson in the first decade of the 20th century, before hiring its own supervising architect in 1910. During the rapid expansion of banking into the prairies, where neither materials nor skilled workers were readily available and the future was too uncertain to warrant the erection of permanent buildings, Darling and Pearson prepared three standard designs. Each used prefabricated components supplied between 1906 and 1910 by the British Columbia Mills, Timber and Trading Company, headed by John
Although Darling and Pearson’s firm was commissioned for some impressive residences in Toronto (including Pearson’s home in Forest Hill) and the surrounding area, the mainstay of its practice, aside from its work for the banks, consisted of large-scale office and institutional buildings. Such projects included the Mutual Life Assurance Company of Canada building in Waterloo (built 1910–12), the Toronto General Hospital (1910–14; addition 1928–29), and the headquarters of Sun Life Assurance in Montreal (1914–18). Many of the buildings on the University of Toronto’s downtown campus, among them Convocation Hall (1904–7) and Trinity College (1923–25), were created by Darling and Pearson.
Adept at a variety of architectural styles as dictated by various building types, Pearson favoured predominantly classical designs influenced by the beaux-arts aesthetic of the early 20th century. He settled on Romanesque Revival for the Royal Ontario Museum (1910–14) in Toronto, and Gothic Revival for the reconstruction of the centre block of the federal Parliament Buildings (1916–27). Each project was based on a highly rational and commodious plan governed by the beaux-arts principle that the spaces within and circulation through a building should create an impressive and dramatic experience. The Toronto Daily Star dubbed Pearson “Master of Strength” for his use of the technologies of modern construction, including steel frames and fireproof materials, which resulted in “rugged buildings.” His knowledge of contemporary advances in heating and cooling systems was evident in the central-heating apparatus he designed in conjunction with the centre block project. Pearson’s centre block is a taller, larger, and somewhat sleeker and more modern version of the original created by Thomas
Pearson’s impressive achievements were praised by the writer Edward Alan
A portrait of John Andrew Pearson in his doctoral robes is held by LAC (R5598-0-8).
Canadian Centre for Architecture, Library (Montreal), NA6245.C2 (PO11980) (Canadian Bank of Commerce buildings: photographs). LAC, R182-415-6 (Parliament buildings, Ottawa, Can.). Toronto Daily Star, 7, 18 June, 8 July, 29 Oct. 1932; 11, 13 June 1940. E. [R.] Arthur, Toronto, no mean city, rev. S. A. Otto (3rd ed., Toronto and Buffalo, N.Y., 1986). James Borcoman et al., Money matters: a critical look at bank architecture (exhibition catalogue, Canadian Centre for Architecture, Montreal, 1990). Canadian Architect and Builder (Toronto), 8 (1895): 98; 14 (1901): viii; 15 (1902): 192. C. K. Clarke, A history of the Toronto General Hospital … (Toronto, 1913). Darling & Pearson and York & Sawyer, “The new Canadian Bank of Commerce building, Toronto,” Royal Architectural Instit. of Canada, Journal (Toronto), 8 (1931): 134–53. William Dendy et al., Toronto observed: its architecture, patrons, and history (Toronto, 1986). Bryan Dewalt, “The Cliff Street Heating Plant, Ottawa,” Material Hist. Rev. (Ottawa), no.40 (fall 1994): 52–59. Alan Gowans, Looking at architecture in Canada (Toronto, 1958). R. G. Hill, “Biographical dictionary of architects in Canada: 1800–1950”: dictionaryofarchitectsincanada.org (consulted 31 Jan. 2018). Harold Kalman, A history of Canadian architecture (2v., Toronto, 1994). G. W. MacKimmie, “About banks and bank buildings, 1837–1937, part one: before confederation,” Canadian Banker (Toronto), 44 (1937): 257–72; “About banks and bank buildings, 1837–1937, part two: after confederation,” Canadian Banker, 44: 385–400. James Nicoll, “Buildings of the Canadian Bank of Commerce,” Canadian Banker, 45 (1938): 205–14. Parks Can., “Directory of federal heritage designations”: www.pc.gc.ca/apps/DFHD/search-recherche_eng.aspx (consulted 28 Sept. 2023). Victor Ross et al., A history of the Canadian Bank of Commerce, with an account of the other banks which now form part of its organization (4v., Toronto, 1920–95). Philip Sawyer, “The problem of building a bank,” Architectural Forum (New York), 48 (1928), June, pt.1: 785–96 (copy at usmodernist.org/AF/AF-1928-06-1.PDF). Geoffrey Simmins, Ontario Association of Architects: a centennial history, 1889–1989 (Toronto, 1989). [E.] A. Sullivan, “John A. Pearson, master builder,” Year book of Canadian art (London and Toronto), 1913: 255–62.
Cite This Article
Sharon Vattay, “PEARSON, JOHN ANDREW,” in Dictionary of Canadian Biography, vol. 16, University of Toronto/Université Laval, 2003–, accessed April 26, 2025, https://www.biographi.ca/en/bio/pearson_john_andrew_16E.html.
The citation above shows the format for footnotes and endnotes according to the Chicago manual of style (16th edition). Information to be used in other citation formats:
| Permalink: | https://www.biographi.ca/en/bio/pearson_john_andrew_16E.html |
| Author of Article: | Sharon Vattay |
| Title of Article: | PEARSON, JOHN ANDREW |
| Publication Name: | Dictionary of Canadian Biography, vol. 16 |
| Publisher: | University of Toronto/Université Laval |
| Year of revision: | 2024 |
| Access Date: | April 26, 2025 |


