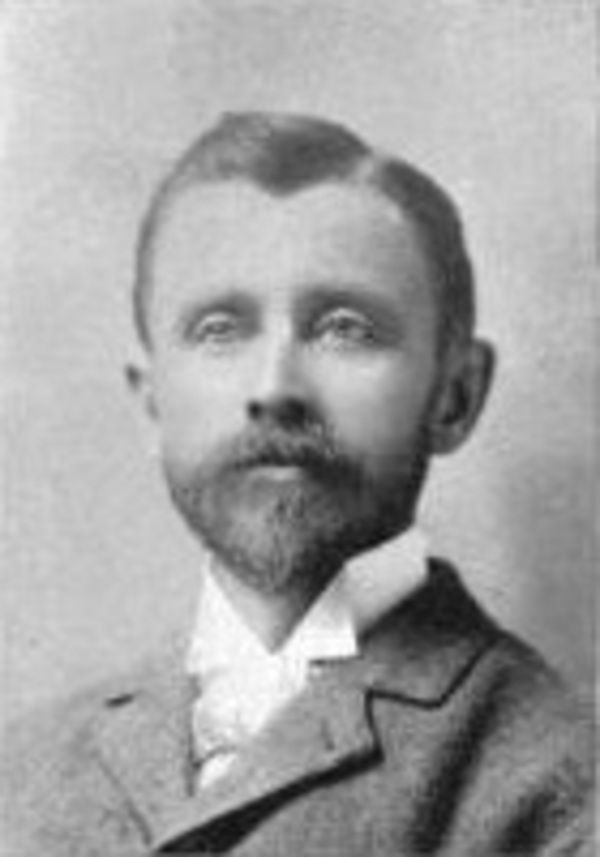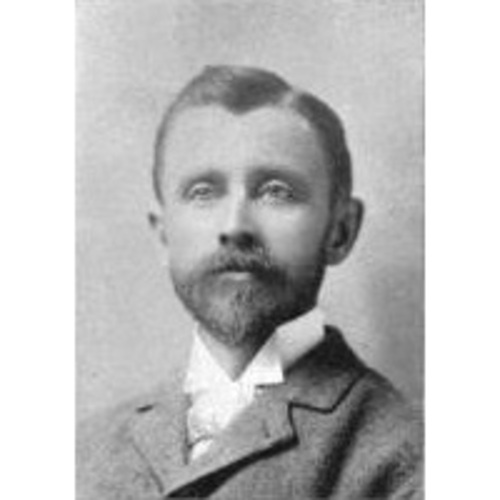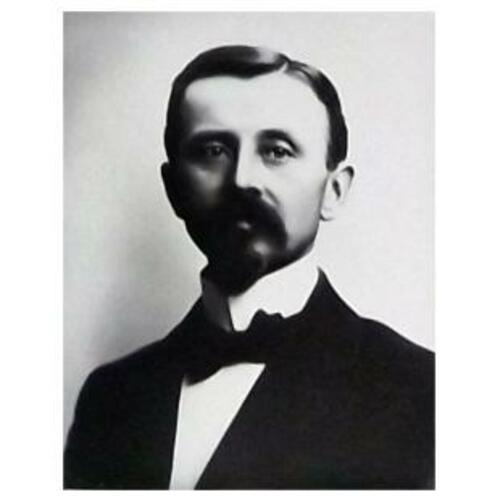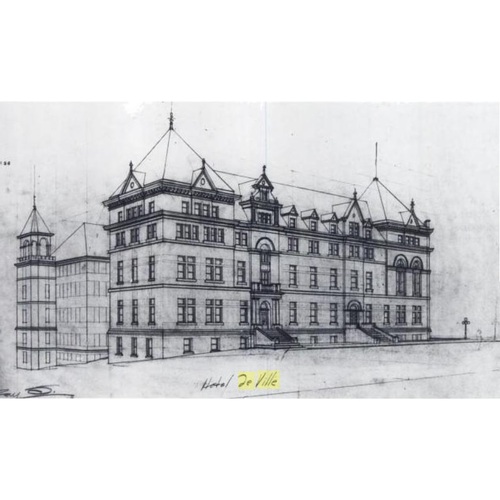
Source: Courtesy of Wikimedia Commons
TANGUAY, GEORGES-ÉMILE (baptized George-Elzéar-Émile), architect; b. 8 Oct. 1858 in Saint-Gervais, Lower Canada, son of Georges Tanguay, a school inspector, and Angèle Jolivet; m. 10 Aug. 1886 Clara Trudel at Quebec, and they had five sons; d. there 6 Nov. 1923.
After studying at the École Normale Laval at Quebec and serving an apprenticeship with Joseph-Ferdinand Peachy* that began in 1876, Georges-Émile Tanguay set up his own business as an architect at the age of 22. In 1889 he went into partnership with Napoléon-Alfred Vallée, with whom he already shared an office; after Vallée’s death in 1898, Tanguay carried on the business in his own name until 1911, when he entered into a new partnership with Jean-Honorius Lebon. After Lebon died, Tanguay et Lebon became known in 1919 as Tanguay et Chênevert; Raoul Chênevert* would retain the firm’s name until 1925, two years after Tanguay’s death.
In the early years of his career, as a result of his experience with Peachy, Tanguay kept to the formal repertory of the Second Empire, and for a while was part of a movement of builders such as Eugène-Étienne Taché* who were restoring the Gallic character of the provincial capital. In the Saint-Jean and Saint-Roch wards of Quebec City, the houses and shops designed by the young architect helped consolidate an urban landscape inspired by France; for many years, his characteristic mansard roofs and arched windows would serve as a model for other architects. In 1883, however, after spending several weeks in the United States to see the department stores for which the country was becoming well known, Tanguay firmly embraced the modernist idiom. In a capital mired in the French-style historicism of Taché and Peachy, he rapidly outstripped both his teacher and his competitors, such as David Ouellet* and François-Xavier Berlinguet*, who, although they had also been trained through apprenticeship, were rather overwhelmed by the Americanism then gathering momentum. Tanguay assimilated the new trends, whether that of the Chicago School, which he employed extensively in department stores, and or that of art nouveau, which would be introduced at Quebec in the Salon des Dames he designed for the store of Paquet Company Limited in 1906. At a time when growing foreign competition led to the founding in 1890 of the Province of Quebec Association of Architects, an organization inclined to protectionism, Tanguay showed himself at ease with the new architectural programs, as witness his research into forms, that modernized the architectural repertory without abandoning the traditions to which the city of Quebec had become attached.
The most creative period of Tanguay’s career began in 1888, on his return from a trip to Europe and Morocco. Before his 40th birthday, he took up two major challenges at Quebec. In 1892 his Pavillon d’Aiguillon, the first clinical wing of the Hôtel-Dieu, was a rival, in the city’s urban landscape, of the Château Frontenac, which had been erected that year according to the plans of the American Bruce Price*. Then, two years later, Tanguay’s plans for the city hall created a new architectural form fusing the styles of two American architects – the neo-Romanesque of Henry Hobson Richardson and the rationalism of Louis Henri Sullivan – with Second Empire rigid classicism and the fashionable mediaevalism of Frenchman Eugène-Emmanuel Viollet-le-Duc that had left its mark in the city with the rebuilding of its fortifications. It became the first monument in this “municipal style”; all across the city, Tanguay’s fire stations and public buildings soon bore witness to this reinvented urban identity.
In the same period, this architect, who in the course of his career would draw up plans for around 40 churches, was revitalizing French Canadian ecclesiastical architecture in the innovative examples of Saint-Ambroise (Loretteville, 1891), Notre-Dame-du-Chemin (Quebec City, 1893), Immaculée-Conception (Montreal, 1896), Sainte-Angèle-de-Saint-Malo (Quebec City, 1900), and others in Ontario, at Alexandria, Cornwall, and Port Arthur (Thunder Bay), as well as in Saskatchewan, at Prince Albert. However, around 1900, Tanguay’s architectural knowledge and eclectic approach began to fail him; he could not meet the requirements of the most modern or technologically challenging commissions (factories, hospitals, and other buildings). René-Pamphile Lemay, who had trained in the United States, returned to Quebec in 1896, and it was he, along with men such as Bruce Price, Walter Scott Painter, Harry Edward Prindle, and other “outsiders,” who took on these new projects that called for more complex planning and more demanding construction techniques. The problems that Tanguay encountered in 1907 during the erection of the building for the Daily Telegraph – “the most modern . . . ever constructed in Quebec City,” according to La Semaine commerciale (Québec) – and the exasperation of its owner show the context within which the architect would henceforth be obliged to work. As Frank Carrel* wrote to him on 9 Aug. 1909, “Our building, instead of being a credit to Quebec architects and contractors, is a grand spectacle of their inability to put up a satisfactory building, and it is not surprising to me now, that outside architects are being employed for the larger buildings in Quebec.”
From this point onwards, Tanguay’s success lay in the way he organized his professional practice. Of course he could still rely on the loyalty of numerous clients, among both religious communities and the Liberal establishment, to which he had been brought closer as a result of his contacts with former premier Simon-Napoléon Parent* in the course of the construction of the Quebec city hall during his mayoralty. But it was as a businessman and member (indeed president) of various business associations and of the boards of some ten companies (such as Quebec Power Company, Citadel Brick and Paving Block Company Limited, and Métabetchouan Pulp Company) that Tanguay came to fit an American mould in his style of life, the organization of his work, and his integration into the socio-professional milieu. With a plan that even included opening an office in Trois-Rivières immediately after the fire there in 1908, Tanguay was building a new type of architectural practice. It involved forming consortiums (for example, with the firm of Jean-Omer Marchand*, the first Quebec graduate of the École des Beaux-Arts in Paris) and calling in experts from outside Canada to work under the cover of his own firm’s name (the Pittsburgh architect Victor Rigaumont secretly drew up the plans for the Hôpital Laval, for which construction began in 1915). In this manner Tanguay redefined the way he practised his profession in conformity with modern business methods. Ever since the arrival of Jean-Honorius Lebon as an apprentice in 1895, the company, which was located in the building that Tanguay had acquired for his private residence, had been responsible for a growing number of increasingly diverse architectural projects. In 1919 alone, there were plans for more than 20 new buildings in Quebec City on Tanguay’s drawing boards; they included a garage, a bank, and a school, as well as various offices, houses, and factories. Five years earlier, the addition of a new apprentice, Raoul Chênevert, a graduate of the École Polytechnique de Montréal, had made it necessary to enlarge his office space and reflected the rapid growth of the company’s order book. The seal of Tanguay et Chênevert, symbolizing a new and diverse professional expertise, appeared on the plans of at least 100 projects in Quebec City, which experienced a period of renewal after World War I ended. Some ten schools already bore the sober imprint of Tanguay’s classical Beaux-Arts rationalism. This style would soon be followed by art deco, through which Chênevert gave the firm a final renewed vigour.
When Georges-Émile Tanguay died at his residence on Rue d’Aiguillon in 1923, he left a prosperous and well-established business. His son Berchmans, a student at the École Polytechnique who would become an architect, was at his side; his wife was visiting Paris, where their son Georges-Émile was pursuing studies that would lead to his appointment as one of the first professors at the Institute of Music and Dramatic Art of the Province of Quebec in Montreal. President of the Province of Quebec Association of Architects in 1900–1, Tanguay had been, according to biographical sources, “one of the leading architects of the Dominion,” as well as “a most distinguished citizen and business man.” A short, slight figure of a man with a pale, almost self-effacing expression, he left a legacy of almost 300 buildings and vivid memories among his contemporaries.
In 1974 architect Henriette Barrot, the widow of Raoul Chênevert, gave the largest collection of architectural archives in Canada to the Université Laval. Transferred to the Archives Nationales du Quebec in 1989, it includes more than 500 separate projects bearing Tanguay’s name. These illustrate a period of history in which the character of so many towns was completely transformed and Tanguay made a lasting imprint. Through his work Quebec City acquired a new identity, moving beyond traditional values to enter the modern world.
[The ANQ-Q holds approximately 550 files (plans, estimates, and other documents) pertaining to Georges-Émile Tanguay in the Raoul Chênevert fonds (P372). A description of these holdings can be found in Geneviève Guimont Bastien et al., Inventaire des dessins architecturaux aux Archives de l’université Laval (Ottawa, 1980). The ANQ-Q also has more than 200 notarial instruments relating to Tanguay’s architectural works. The projects listed in the biography are documented in CN301-S337, 2 mai 1907; S351, 12 mai 1890, 7 nov. 1891, 25 août 1892, 3 mai 1893; S357, 15 févr. 1892; S377, 5–6, 10–11, 18, 31 déc. 1894; 25 nov., 3 déc. 1895; S381, 29 sept. 1919. Another source of information is Qué., Bureau de la Publicité des Droits, Greffes, J.-É. Boily, 19 juill. 1898; Joseph Sirois, 10 mai 1917, 16 avril 1919; C.-E. Taschereau, 7 déc. 1910; 15 août, 15 sept. 1911.
Although no single book describes Tanguay’s work in its entirety, useful sources are Lucie K[oenig] Morisset, “D’un hôtel de ville au style municipal: un monument moderne dans la vieille capitale,” in L’Hôtel de ville de Québec: cent ans d’histoire, sous la dir. d’Yves Tessier (Québec, 1996), 45–63, and especially the author’s more detailed manuscript, “Georges-Émile Tanguay, architecte moderne: pratique de l’architecture et modernité à Québec,” which informed part of this biography. Tanguay’s church architecture is described in Luc Noppen and Lucie K[oenig] Morisset, Art et architecture des églises à Québec ([Québec], 1996); the schools that he produced in the author’s “La genèse de l’école de quartier au Québec: histoire typologique d’une architecture scolaire,” Soc. for the Study of Architecture in Canada, Bull. (Ottawa), 18 (1993): 88–95; his works of commercial architecture in Sylvie Thivierge, “L’architecture commerciale de Québec, 1860–1915” (mémoire de ma, univ. Laval, Québec, 1985); and, lastly, his department stores and working-class homes in Luc Noppen and Lucie K[oenig] Morisset, L’architecture de Saint-Roch: guide de promenade ([Québec], 2000). A partial list of Tanguay’s works appears in A. J. H. Richardson et al., Quebec City: architects, artisans and builders (Ottawa, 1984), 525–26. An analysis of some of them may be found in Luc Noppen et al., Québec monumental, 1890–1990 (Sillery, Qué., 1990), and Québec: trois siècles d’architecture ([Montréal], 1979); in Luc Noppen et Lucie K[oenig] Morisset, Québec, de roc et de pierres: la capitale en architecture (Sainte-Foy, Qué., [1998]); and in two of the author’s publications: “Flambeau d’une capitale: le parc de l’Exposition provinciale de Québec; projets et réalisation d’un aménagement monumental,” Soc. for the Study of Architecture in Canada, Bull., 20 (1995): 61–69 and Le potentiel monumental du parc de l’Exposition provinciale de Québec . . . (2v., [Québec], 1994). l.k.m.]
ANQ-Q, CE301-S1, 10 août 1886; CE302-S17, 8 oct. 1858; E6, S8, G.-É. Tanguay. L’Action catholique (Québec), 6 nov. 1923. L’Action sociale (Québec), 26 mai 1908. L’Électeur (Québec), 7 déc. 1888. L’Événement, 6 nov. 1923. Le Journal de Québec, 28 mars 1883, 10 déc. 1888. La Minerve, 24 déc. 1898. La Semaine commerciale (Québec), 8 nov. 1907. Canadian album (Cochrane and Hopkins), 5: 63. Léon Lortie, Album biographique des membres du conseil de ville, suivis des principaux officiers et des entrepreneurs du nouvel hôtel de ville de Québec, 1896–97 ([Québec], 1897). The storied province of Quebec; past and present, ed. W. [C. H.] Wood et al. (5v., Toronto, 1931–32), 3: 63. Benjamin Sulte et al., A history of Quebec, its resources and its people (2v., Montreal, 1908), 2: 885–86. Who’s who and why, 1915/16.
Cite This Article
Lucie K. Morisset, “TANGUAY, GEORGES-ÉMILE (baptized George-Elzéar-Émile),” in Dictionary of Canadian Biography, vol. 15, University of Toronto/Université Laval, 2003–, accessed April 18, 2025, https://www.biographi.ca/en/bio/tanguay_georges_emile_15E.html.
The citation above shows the format for footnotes and endnotes according to the Chicago manual of style (16th edition). Information to be used in other citation formats:
| Permalink: | https://www.biographi.ca/en/bio/tanguay_georges_emile_15E.html |
| Author of Article: | Lucie K. Morisset |
| Title of Article: | TANGUAY, GEORGES-ÉMILE (baptized George-Elzéar-Émile) |
| Publication Name: | Dictionary of Canadian Biography, vol. 15 |
| Publisher: | University of Toronto/Université Laval |
| Year of revision: | 2005 |
| Access Date: | April 18, 2025 |





