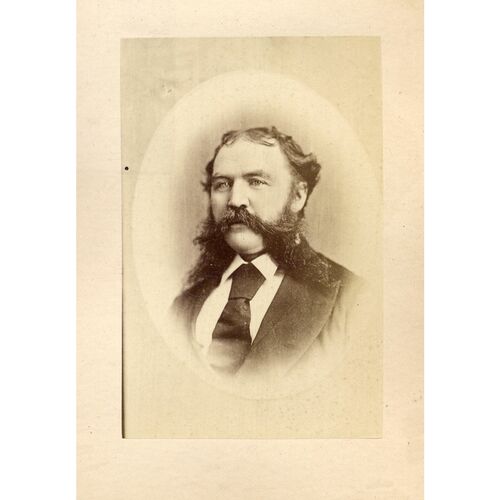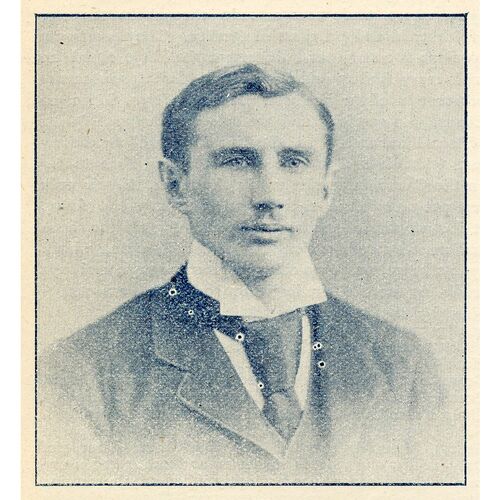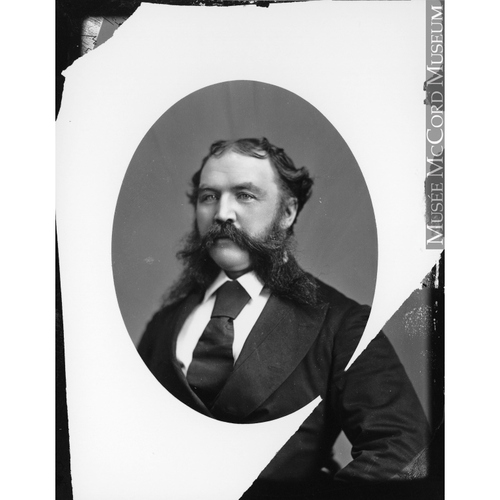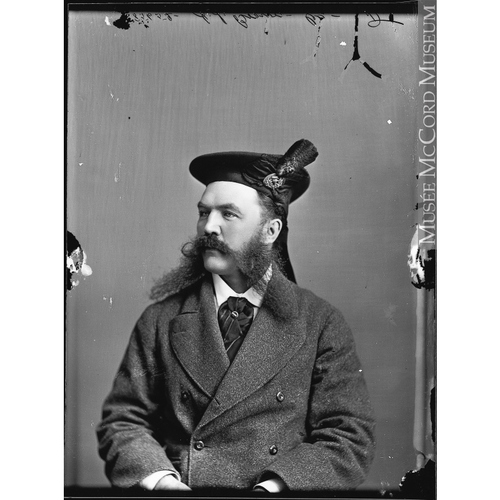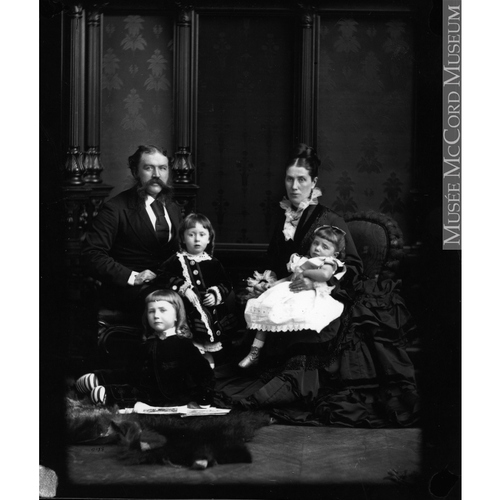BROWNE, JOHN JAMES, architect, businessman, and jp; b. 12 Oct. 1837, probably at Quebec, son of George Browne*, architect, and Anna Maria Jameson; m. 19 Dec. 1867 Agnes Dunlop Hay, and they had at least three sons and three daughters; d. 3 Aug. 1893 in Montreal.
John James Browne received his early education at the High School of Quebec. He then obtained training in architecture in his father’s office and at age 19 began a practice in Montreal. Although he subsequently continued formal studies, probably in England, he later personally credited his success to extensive travels in Europe, where he examined ancient and modern buildings, particularly in Britain, France, and Germany.
Like his Montreal contemporary John Ostell, who ended a career as an architect about the time Browne began his, he demonstrated great versatility in the types of buildings he designed. These included public edifices, such as post offices, police and fire stations, markets, colleges, and churches; residences, including villas and terraces; and commercial structures, such as banks, stores, mills, factories, and warehouses. He also designed monuments and tombs. The bulk of his output was in Montreal, which was in the process of giving itself a new, metropolitan face [see William Notman], but he also worked elsewhere, notably in Ottawa, Toronto, and Cornwall.
Browne participated actively in the eclectic explorations that fascinated the architectural community in the latter half of the 19th century. In 1870 the American Architect and Builders’ Monthly, in a critique of a Montreal warehouse designed by Browne for Andrew Frederick Gault*, noted that the plan “shows much careful thought and fertility of invention . . . and a freedom not foreign to this architect’s other works.” Three Montreal residences illustrate the range of Browne’s explorations. Dilcoosha, built for Jesse Joseph about 1864 but now demolished, boasted a façade composed of both Egyptian Revival and neo-Grecian elements. Neighbouring Rokeby, constructed about 1875 for Gault, is a study in interpreting the vocabulary of the Scottish baronial castle for the urban Canadian villa. It is a tribute to Browne’s ability that he was able to reconcile the crenellated forms and massive masonry of this style with the current demand for large expanses of glazing. Finally, the residence of the builder Peter Lyall uses geometry as the basis for the generation of a design in the French Renaissance style. This villa was Browne’s last domestic building, and its construction drew on the superior talents of Browne, stone sculptor Henry Beaumont, whose work bears witness to Browne’s concern for detailing, and Lyall, who spared neither expense nor effort to make it beautiful. Unlike many buildings by Browne, it was saved from demolition as a testimony to his professional taste and refinement.
Despite Browne’s ability to design in a variety of idioms, most of his production reflects the Gothic Revival style. Churches, schools, even residences, were built according to its precepts. The most personal examples combined a heavy masonry treatment inspired by the American Henry Hobson Richardson with a stylized Gothic ornamentation reminiscent of the work of Richardson’s countryman Frank Furness. This marriage is illustrated in the Racine Building, a Montreal warehouse constructed in 1887; the ground floor façade is divided into two bays, defined by massive greystone arches set on stubby granite columns. The carving of the Gothic capitals is both plastic and geometric in form, and behind the arches is extensive glazing. Browne’s later works are characterized by façades that fuse traditional masonry forms with such technical innovations as large oriel windows designed to permit the penetration of daylight deep into the interior. Most noteworthy are the Nordheimer Building in Montreal (1888) and the Central Chambers Building in Ottawa (1890).
Over time Browne developed a lucrative real estate agency out of his architectural practice, and he was a member of the Montreal Board of Trade. He was also a justice of the peace. Socially, he was sought out as a brilliant conversationalist and a man of vivacious humour. At the height of his career, he was struck down in a Montreal street by a horse and sleigh. He recovered partially but then developed Bright’s disease and died of it in August 1893 at age 55. A member of St George’s (Anglican) Church, he was buried in Mount Royal Cemetery. A son, T. H. Browne, who had trained as a civil engineer, carried on his father’s practice for a time in partnership with the amateur artist and architectural draftsman James Smith, but they concentrated on developing the real estate agency.
The McCord Museum, Notman Photographic Arch., has photographs of John James Browne (85651-B1 and 85652-B1). A portrait has been published in J. D. Borthwick, Montreal: its history, to which is added biographical sketches with photographs of many of its principal citizens (Montreal, 1875).
ANQ-M, CE1-68, 7 août 1893. Canadian Architect and Builder (Toronto), 6 (1893): 87; 22 (1908): 23. Illustrated Montreal, the metropolis of Canada: its romantic history, its beautiful scenery, its grand institutions, its present greatness, its future splendor (5th ed., Montreal, 1890). “Stray notes on street architecture in Montreal,” American Architect and Builders’ Monthly (Philadelphia), 1 (1870–71): 13–16. Gazette (Montreal), 4, 8 Aug. 1893. Borthwick, Hist. and biog. gazetteer. Guy Pinard, Montréal: son histoire, son architecture (Montréal, 1986). The storied province of Quebec; past and present, ed. William Wood et al. (5v., Toronto, 1931–32), 4: 256–57.
Cite This Article
Julia Gersovitz, “BROWNE, JOHN JAMES,” in Dictionary of Canadian Biography, vol. 12, University of Toronto/Université Laval, 2003–, accessed April 25, 2025, https://www.biographi.ca/en/bio/browne_john_james_12E.html.
The citation above shows the format for footnotes and endnotes according to the Chicago manual of style (16th edition). Information to be used in other citation formats:
| Permalink: | https://www.biographi.ca/en/bio/browne_john_james_12E.html |
| Author of Article: | Julia Gersovitz |
| Title of Article: | BROWNE, JOHN JAMES |
| Publication Name: | Dictionary of Canadian Biography, vol. 12 |
| Publisher: | University of Toronto/Université Laval |
| Year of revision: | 1990 |
| Access Date: | April 25, 2025 |


![[John James Browne] [image fixe] / Studio of Inglis Original title: [John James Browne] [image fixe] / Studio of Inglis](/bioimages/w600.5208.jpg)
